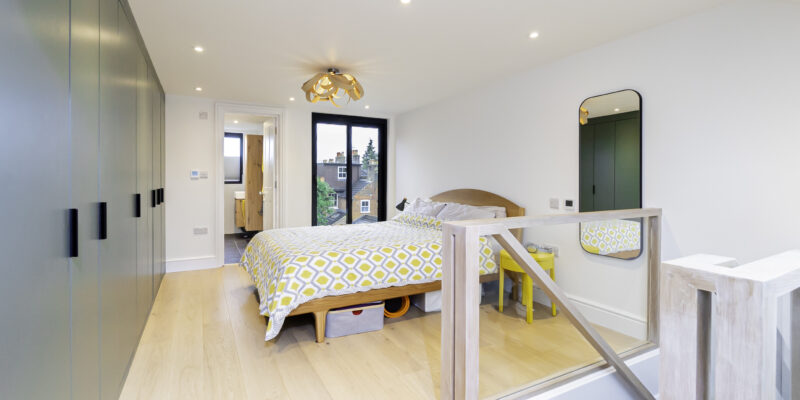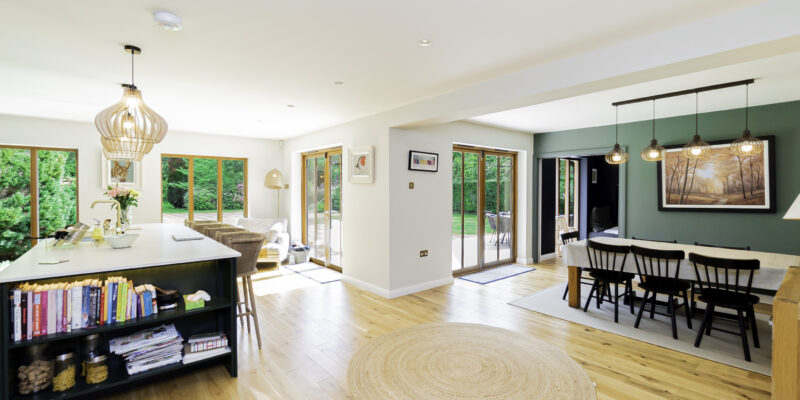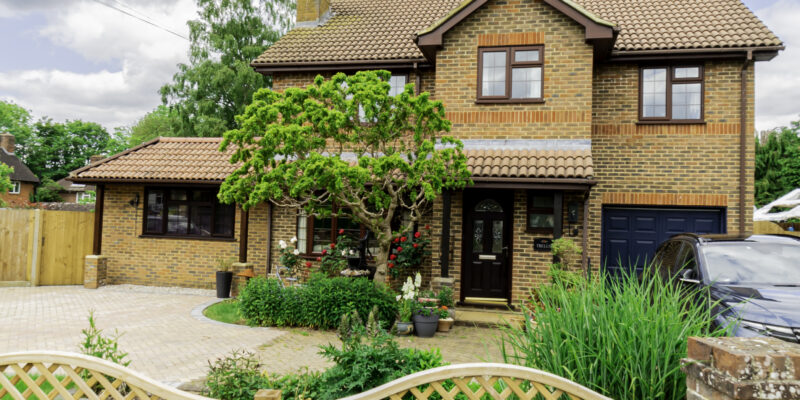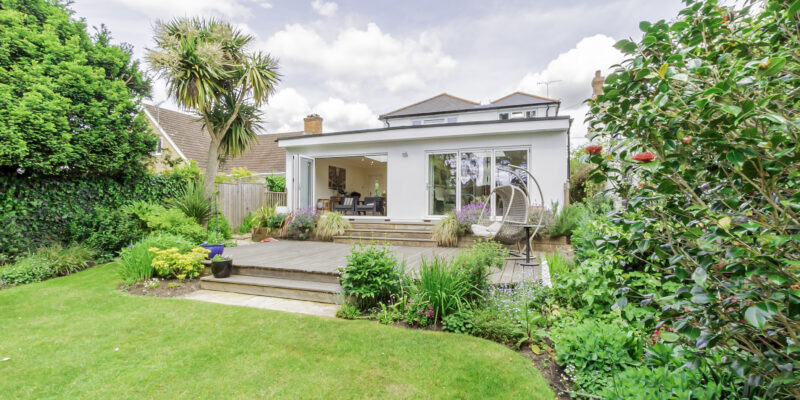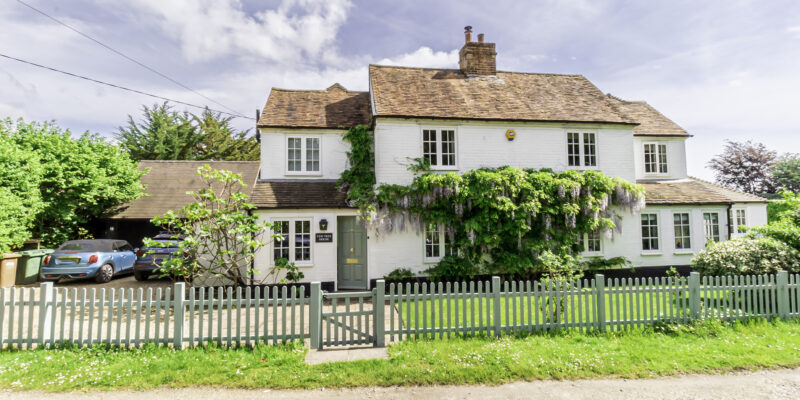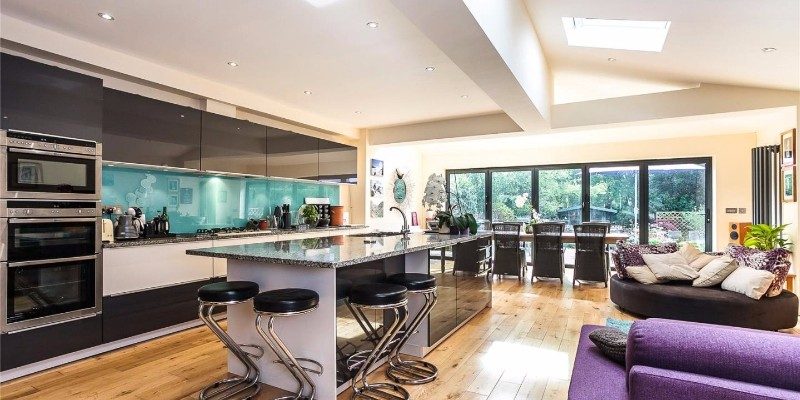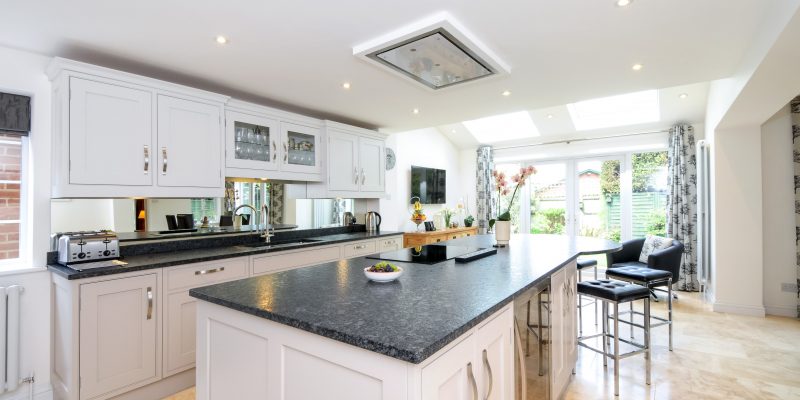







Commencement: January 2023
Completion: June 2023
Value: Approximately £350,000
This home has made the most of the space available and had a beautiful loft extension and refurbishment to create a new master bedroom and ensuite. Refurbishment of the existing bedrooms on the first floor to reconfigure for access to loft conversion as well.

