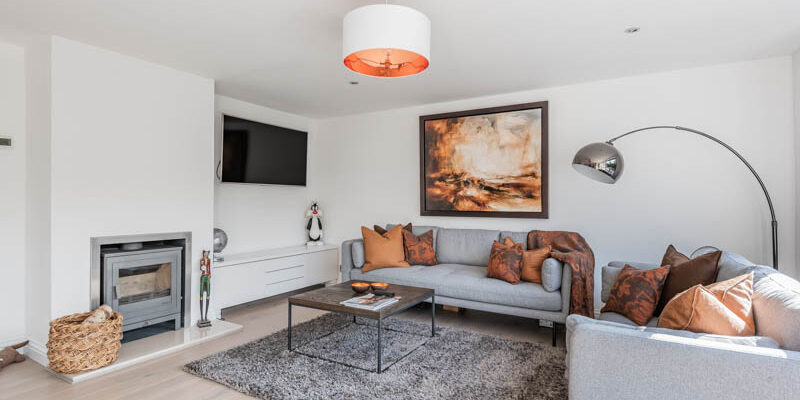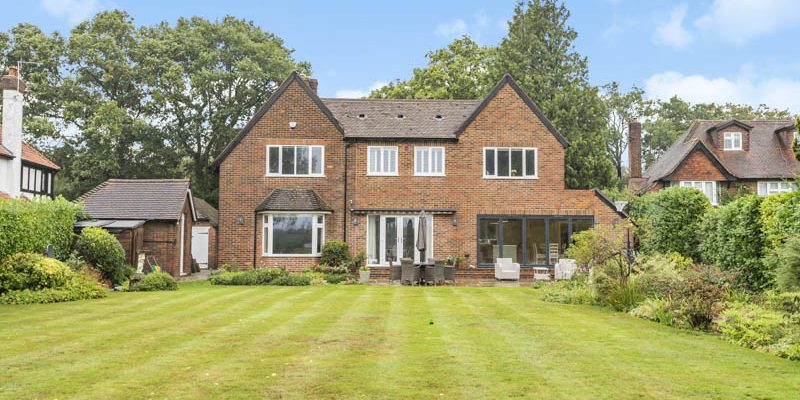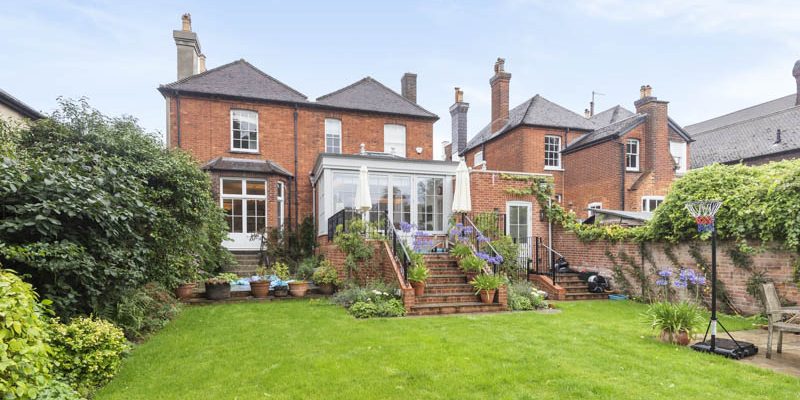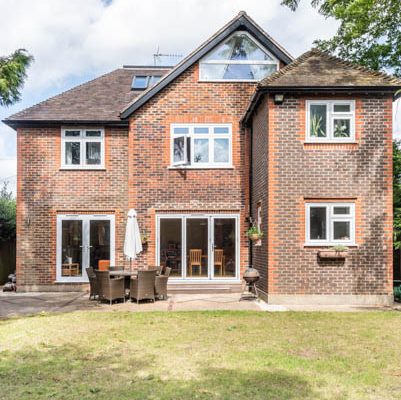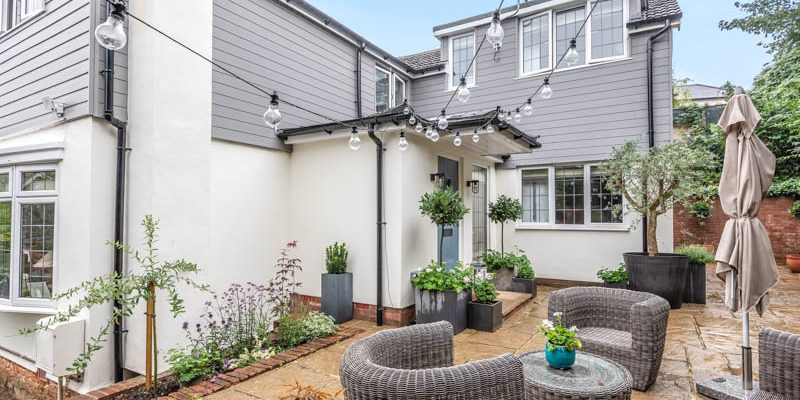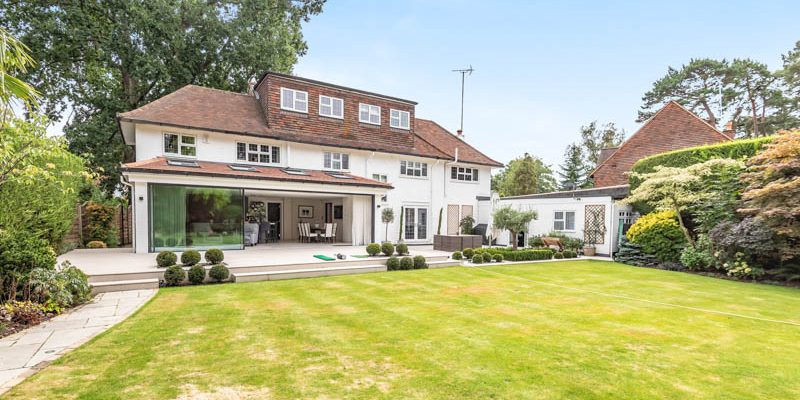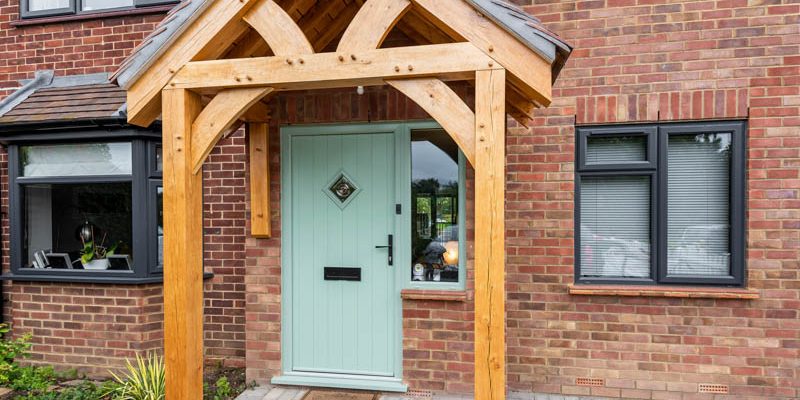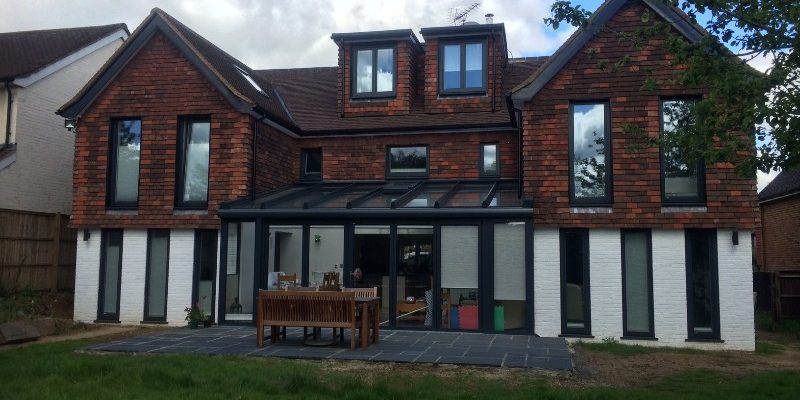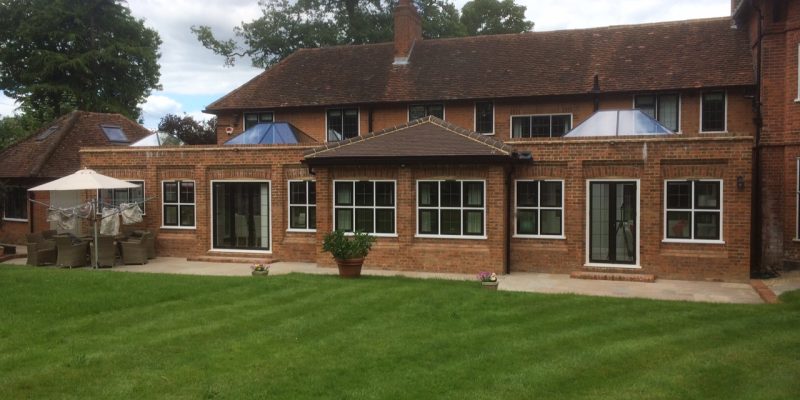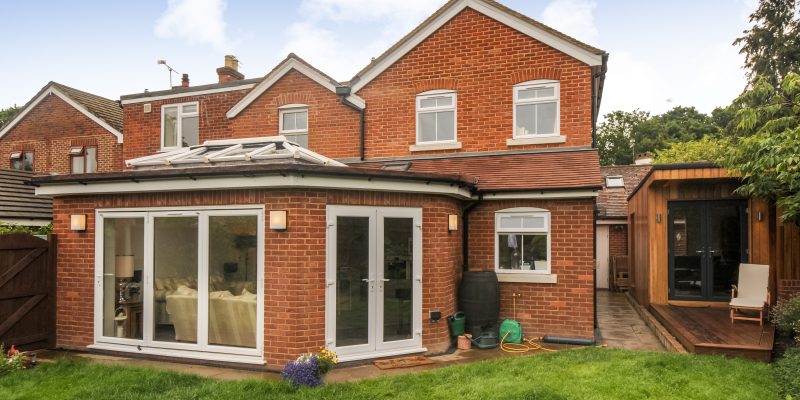Commencement: January 2018
Completion: May 2019
Value: £105,000
Located at the end of a quiet cul-de-sac in Windsor, this now 3-bedroom family home has been tastefully extended by a two-storey rear and side extension, together with external additions and alterations.
The kitchen has remained in the same location but has been replaced with attractively furnished units giving it a very modern feel.
The rear extension has allowed our team to extend the living space on the ground floor and incorporate a new dining area, with the bi-folding doors, this has transformed the area allowing light to flood in. We have also enabled this property to gain a bedroom together with a spacious and modern en-suite.
The extensive refurbishment of this home has not only been to allow space but also to introduce more modern and individual furnishings.

